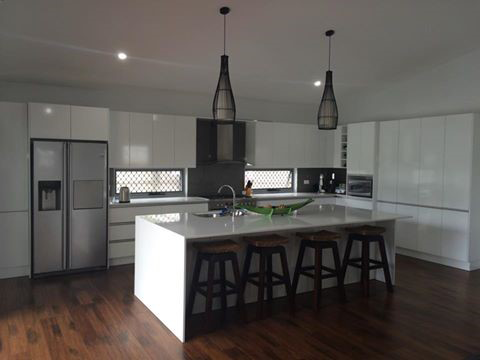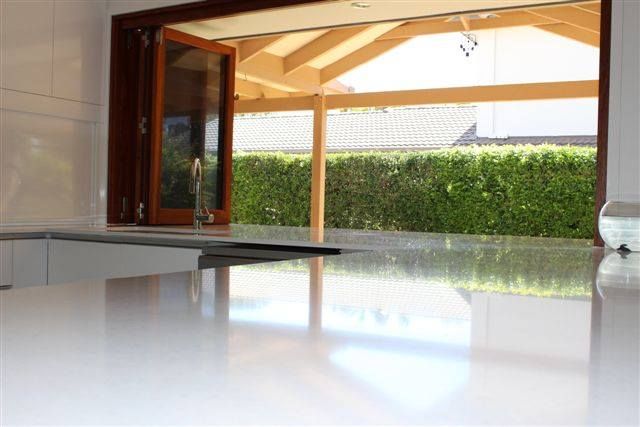Bespoke Kitchen Renovations in Caloundra
Contact Advance Kitchens in Caloundra
Contact Us
Thank you for contacting Advance Kitchens.
We will be in touch soon.
Please try again later.
Expert Kitchen Design & Renovations
At Advance Kitchens, we specialise in designing and installing custom kitchens in Caloundra. Whether you’re looking to create a modern, sleek kitchen or a more traditional style, our team will work with you to tailor every element to your needs. We use premium materials such as Caesarstone, Laminex, and Polytec to ensure your kitchen is not only beautiful but durable and functional. From custom cabinetry and benchtops to integrated appliances and lighting, we focus on delivering high-quality, bespoke kitchens that complement your home and lifestyle.
Our kitchen renovations process starts with a free design consultation where we discuss your vision and provide a quote. Once the design is finalised, we’ll take care of everything—from manufacturing to installation—ensuring a seamless experience. Ready to transform your kitchen? Visit our Caloundra showroom or contact our team today to get started.
Our Renovation Services
Get a custom kitchen in Caloundra that suits your lifestyle and needs. From layout to materials, our designs blend functionality with style to create a kitchen you’ll love.
Enhance your bathroom with a custom vanity in Caloundra. Designed with premium materials, our vanities are tailored to your space and add both functionality and elegance.
Organise your space with a custom wardrobe in Caloundra. Whether it’s a walk-in or built-in, we design wardrobes that are both functional and aesthetically pleasing.
Why Choose Us?
- Custom Designs: Every kitchen is designed specifically for your space and style preferences.
- Premium Materials: We work with top-quality materials like Smartstone, Caesarstone, and Häfele.
- Expert Craftsmanship: Our team of experienced craftsmen ensures flawless installation and attention to detail.
- Local Experts: Based in Caloundra, we’ve been serving the Sunshine Coast for over 30 years.
- End-to-End Service:
From design to installation, we handle every aspect of your kitchen project.
Our services in Caloundra also include the custom design and installation of vanities, laundries, wardrobes and cabinets.
Frequently Asked Questions
What areas do you service in Caloundra?
We proudly service the entire Caloundra region, including Golden Beach, Kings Beach, Shelly Beach, Moffat Beach, Little Mountain and Caloundra West. Our kitchen design and renovation services are also available in nearby areas. If you're unsure whether we cover your location, contact us to confirm.
Do you have a showroom to view some kitchen examples?
Yes. Our showroom is located at 13 Enterprise Street in Caloundra. Stop by to view the latest styles and materials. No appointment necessary.
What is the best layout for a small kitchen?
The best layout for a small kitchen is one that maximises space while maintaining functionality. The most common small kitchen layouts include the galley, L-shape, and U-shape designs. A galley kitchen features two parallel countertops, ideal for narrow spaces. An L-shape layout uses two adjacent walls, creating an open flow and more storage opportunities. The U-shape is perfect for those needing more storage and counter space, but it requires a slightly larger area.
In small kitchens, vertical storage is key. Consider installing tall cabinets, open shelving, and pull-out pantry solutions to make use of every inch of space. Integrated appliances, like built-in microwaves or under-counter fridges, can also help keep countertops clutter-free. Proper lighting and light-coloured finishes can make a small kitchen feel larger.
What materials are best for kitchen countertops?
The best materials for kitchen countertops depend on your needs, style and budget. Popular options include:
- Granite: Durable, heat-resistant, and available in many colours. However, it requires sealing.
- Quartz: Low-maintenance and highly durable. It's non-porous and doesn’t require sealing, making it great for busy kitchens.
- Marble: Luxurious but softer and more prone to staining and scratching. Better for low-traffic kitchens or baking areas.
- Laminate: Affordable and available in many styles, but less durable than stone or engineered surfaces.
- Stainless Steel: Ideal for modern kitchens. It’s heat-resistant but prone to scratches and fingerprints.
- Butcher Block: A warm, natural option but requires regular maintenance to prevent damage.
Choosing the right material involves considering the balance between aesthetics, durability, and maintenance requirements.
Request a quote from our friendly team
Site links
Services
Caloundra
Landsborough
Beerwah
Sunshine Coast
Contacts
T. 07 5491 8525
ABN. 48 056 077 091
Licence
QBCC 71169
Trading Hours
- Monday
- -
- Tuesday
- -
- Wednesday
- -
- Thursday
- -
- Friday
- -
- Saturday
- Closed
- Sunday
- Closed















