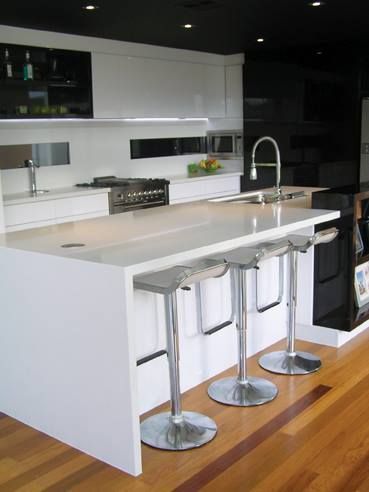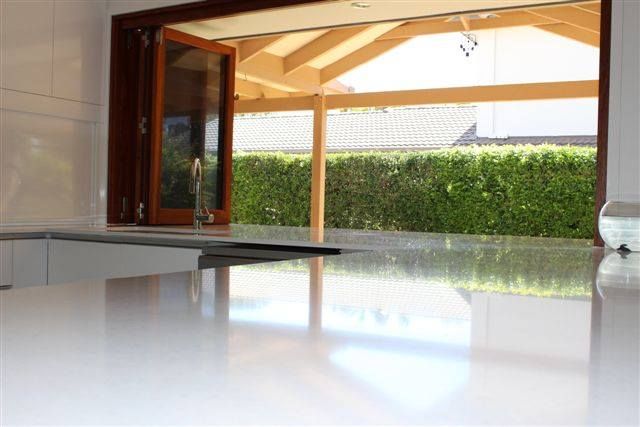Bespoke Kitchen Renovations in Landsborough
Contact Advance Kitchens in Landsborough
Contact Us
Thank you for contacting Advance Kitchens.
We will be in touch soon.
Please try again later.
Custom Kitchen Design & Renovations
Looking for a custom kitchen in Landsborough? Advance Kitchens has been transforming kitchens for over 30 years, combining expert craftsmanship with the latest design trends. Whether you're after a modern, sleek kitchen or something more traditional, we offer a wide selection of materials, layouts and finishes to make your vision come to life. Using high-quality materials like Caesarstone, Laminex and Polytec, we ensure your kitchen is both functional and stylish, built to withstand everyday use.
We provide a free design consultation to help you choose the right elements for your space. From there, our team manages your kitchen renovation from start to finish, including manufacturing and installation. Whether you're renovating an old kitchen or building from scratch, we’ll bring your dream kitchen to life. Get in touch today to arrange a design consultation.
Our Renovation Services
Design a custom kitchen in Landsborough to suit your lifestyle and aesthetic. Our team crafts functional, stylish spaces that blend seamlessly with your home.
Create a stunning vanity in Landsborough that enhances your bathroom's look and function. We offer custom solutions with high-quality materials.
Transform your wardrobe in Landsborough with our custom design options. Whether you need a walk-in or built-in wardrobe, we provide stylish and practical storage.
Why Choose Us?
- Tailored Solutions: We offer custom kitchen designs to suit your unique requirements and space.
- Premium Materials: We use only high-quality materials, ensuring long-lasting and beautiful kitchens.
- Experienced Team: Our team has over 30 years of experience in the kitchen renovation industry.
- Locally Owned: We’re based near Landsborough and understand the needs of local homeowners.
- Full-Service Experience: We manage everything from design to installation, offering a seamless process.
Our services in Landsborough also include the custom design and installation of
vanities,
laundries,
wardrobes and
cabinets.
Frequently Asked Questions
What areas do you service for kitchens in Landsborough?
We proudly serve the entire Landsborough area, including nearby suburbs like Beerwah, Glenview, Mooloolah Valley, Peachester and Mount Mellum. If you're located outside these areas, please reach out to confirm if our kitchen design services are available in your suburb.
How do I create an open-concept kitchen?
To create an open-concept kitchen, focus on removing walls or barriers between the kitchen and living or dining areas, creating a seamless flow of space. This design makes smaller spaces feel larger and encourages more interaction between the kitchen and living areas. Key considerations for an open-concept kitchen include:
- Kitchen island: Install a multifunctional kitchen island that provides extra prep space, storage, and seating.
- Cohesive design: Use similar color palettes, flooring, and cabinetry throughout the open area to create unity.
- Zoning: Use rugs, lighting, or furniture placement to define different zones, like cooking, dining, and lounging areas.
- Ventilation: Install a powerful range hood to prevent cooking smells from spreading throughout the home.
Open-concept kitchens also benefit from ample natural light, which can make the entire area feel bright and spacious.
What is a kitchen work triangle?
The kitchen work triangle is a design principle that improves kitchen efficiency by ensuring a good workflow between the three main kitchen areas: the stove, sink, and refrigerator. The concept is that these three elements should form a triangle with clear, unobstructed paths between them. The sum of the three sides of the triangle should be between 13 and 26 feet to prevent overcrowding or too much distance between key work zones.
This layout minimises walking and enhances the cooking process, making it easy to move between prep, cooking and cleaning tasks. It works best in traditional layouts like L-shaped or U-shaped kitchens.
What are the most popular kitchen cabinet styles?
Popular kitchen cabinet styles include:
- Shaker: A classic style with a simple, recessed panel design. It works in both modern and traditional kitchens.
- Flat-panel (slab): Sleek and minimalist, flat-panel cabinets are often used in contemporary or modern kitchens.
- Inset: The cabinet doors sit flush within the frame, creating a clean and custom look, but it's more expensive due to precise construction.
- Glass-front: These cabinets have glass inserts in the doors, adding a decorative element and allowing you to display attractive dishware or glassware.
- Open shelving: While not technically a cabinet, open shelving is popular in modern and industrial kitchens for its open and airy feel.
The choice of cabinet style should match the overall aesthetic of your kitchen and home.
Request a quote from our friendly team
Site links
Services
Caloundra
Landsborough
Beerwah
Sunshine Coast
Contacts
T. 07 5491 8525
ABN. 48 056 077 091
Licence
QBCC 71169
Trading Hours
- Monday
- -
- Tuesday
- -
- Wednesday
- -
- Thursday
- -
- Friday
- -
- Saturday
- Closed
- Sunday
- Closed















